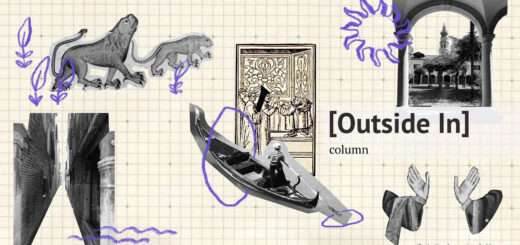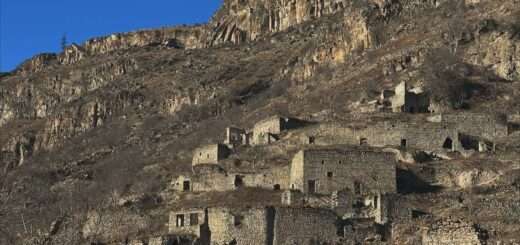Designing with Memory: Rafayel Israelyan’s Enduring Legacy in Armenia

- Written by Moises Carrasco
- Arch Daily
In a time when much global architecture can feel disconnected from local identity, the work of Rafayel Israelyan stands out for being rooted in place, culture, and memory. Working in mid-20th-century Armenia, Israelyan created architecture that is more than functional or monumental; it is culturally resilient. His use of traditional Armenian motifs, materials, and symbolic forms gave his designs a second life after the fall of the Soviet Union, when many buildings across post-Soviet states were abandoned or demolished. Armenia, by contrast, preserved many of his works, likely because their design approach not only served a specific moment in time, but also told a larger story. Long before concepts like sustainability or critical regionalism became popular, Israelyan understood that buildings gain meaning and endurance when they reflect the specific identity and characteristics of their place.
Israelyan moved to Yerevan, the capital of Armenia, in 1936 after studying architecture at the State Academy of Arts of Georgia, and later at the Leningrad Institute of Communal Building and the Ilya Repin Leningrad Institute for Painting, Sculpture and Architecture. His arrival coincided with the passing of Aleksandr Tamanian, the architect responsible for the master plan of Yerevan, and a key figure in shaping modern Armenian architecture. His emphasis on neoclassical forms blended with local traditions influenced the young Israelyan, who at the time started working in the same architectural circles and state-run institutions where Tamanian had been a leading figure.
Israelyan can be regarded as a follower of Tamanian, whose influence helped him establish the bases for his philosophy: buildings that spoke the language of Armenia itself. Tuff and basalt stones pulled from local quarries; spatial layouts echoing medieval churches and fortresses; carved symbols referencing national myths and shared history, all were strategic elements that served to anchor his buildings in tradition and thereby contributed to their resilience. For Israelyan, building in Armenia was a love letter to his country, with the memory of the Armenian genocide shaping his mindset to help restore the cultural identity.
To develop this architectural language, Israelyan conducted in-depth research into his country’s cultural symbols and traditions. One of his most important sources of inspiration was the khachkar, intricately carved cross-stones. Starting in the 1940s, Israelyan conducted extensive fieldwork, walking across the country to document and sketch these vernacular forms. This informed his design practice, helping him reinterpret historical forms for contemporary functions by abstracting their language. As a result, his structures often scaled up these traditional elements for use in civic and memorial projects.
The Mother Armenia Monument pedestal in Yerevan stands as an example of this cultural influence. Originally constructed in 1950 to support a statue of Stalin, the three-story base was designed as a secular basilica, borrowing the architectural vocabulary of local religious structures. In 1962, due to Soviet-wide policy changes and a broader effort to shift away from totalitarian imagery, the statue of Stalin was removed, but the pedestal remained. It was repurposed to hold the statue of Mother Armenia, a national figure of strength and continuity. The monument’s second life was made possible because its architectural language was already Armenian.
While working under Soviet rule, his buildings met the requirements of monumental public works, yet carried a distinct national character. This kind of adaptability suggests that buildings reflecting the culture and materials of a place are more likely to survive through social, political, and environmental changes. In that sense, it is possible to argue that his approach evokes the ideas of critical regionalism. While the term emerged in the 1980s, Israelyan’s work decades earlier demonstrates many of its core principles by resisting placelessness and seeking a balance between the universal and the particular, as well as favoring buildings that are responsive to both modern needs and local realities. Thus, Israelyan’s work leads to a crucial question: can architecture resist becoming obsolete by being deeply of its place?
The Sardarapat Memorial Complex, inaugurated in 1968, commemorates a battle in which Armenian forces halted a Turkish advance. This monument is another soviet work which overcame its political context, as well as exemplifying Israelyan’s architectural principles. Constructed from red tuff, the complex includes two winged oxen at the entrance, a soaring bell tower, and monumental eagles along the perimeter, all referencing Armenian mythology and national symbolism. Similarly, his contribution to the design of the St. Vartan Cathedral in New York City, in collaboration with Walker O. Cain of the New York firm Steinman, Cain & White, demonstrates how the use of Armenian architectural language (domes, stone detailing, and symbolic form) enables immediate recognition of cultural identity, even in a diaspora context. In both cases, the architecture is not just symbolic but experiential, drawing users into a narrative that connects physical space with cultural memory.
Hence, Israelyan’s approach holds several interesting lessons for architects and planners today:
Emphasis on the Local
Using materials, forms, and symbols that derive from and speak to the place can ensure resonance with the community and longer relevance over time.
Architecture’s Capacity for Change
“Buildings designed with embedded cultural meaning can exhibit resilience in the face of political change, offering value through the representation of communities and deeply embedded cultural traditions rather than overt political messaging.
Connecting the Monumental and Human Scale
Public buildings and memorials can be monumental yet connect the human scale with the epic.
Buildings as Custodians of Memory
When designed with intention, buildings can narrate and preserve, moving beyond mere function to hold memory.
Some may argue that this type of design requires intensive labor and craftsmanship, potentially increasing costs. While true to an extent, emerging technologies such as robotic fabrication and digital modeling offer new possibilities for cost-effectively reintroducing a degree of craftsmanship and cultural specificity. Traditional symbolism can be reimagined through software, producing prefabricated details that reconnect buildings to place without reverting to past methods. Projects such as the restoration of Ottawa’s parliament building in Canada can serve as case studies of how to design strategies to scale up these processes and possibly turn this idea into a reality.
This year, for the 2025 Venice Biennale, the Armenian Pavilion explores this topic. “Microarchitecture Through AI: Making New Memories with Ancient Monuments” is an exhibition that uses a generative AI model trained on the Armenian Heritage Scanning Project developed by TUMO, a comprehensive archive of digitized Armenian architectural sites. The AI then abstracts the historical forms, and the outputs can be translated into physical form by carving them into tuff stone. It considers AI not only as a tool for replication but as a medium that can prompt variation, anomaly, and new narratives.
In this sense, Israelyan’s work remains relevant not just as heritage, but as a design strategy. It demonstrates how architecture can serve both the present and the future when rooted in identity. His buildings endure not only because they were structurally sound, but also because they were culturally grounded. They suggest that architecture does not need to choose between modernity and tradition; it can operate in dialogue with both.





